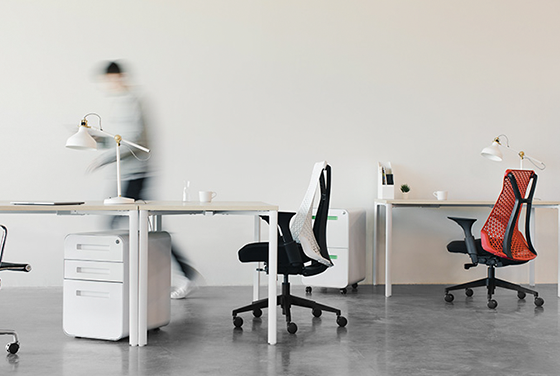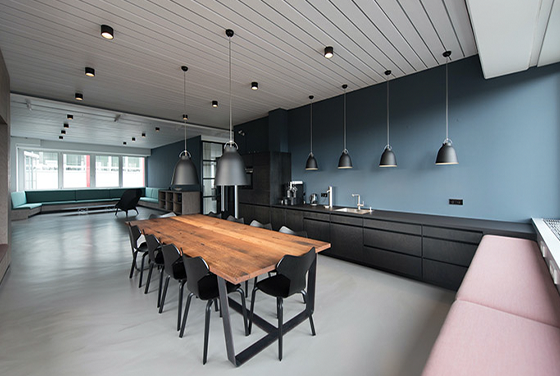Purchasing new furniture for the office can be a rewarding investment, but care should be taken that companies properly measure out their workspace(s) to make sure everything fits correctly, and functions just as well.
In fact, failure to properly measure your office space can result in less efficient operations, especially in areas with lots of foot traffic. It’s more than just a matter of aesthetics. Office furniture needs to be functional, and help facilitate a better working environment. For that reason, it’s best to take the time to properly measure your space, and here’s a few key tips to get you started.
MEASURING SQUARE FOOTAGE
Implementing new office furniture requires a solid understanding of how much square footage your workspace has. If you’re furnishing the entire office, then a room-by-room approach is the best way to go, but if it’s just one area, you needn’t worry.
The traditional method of determining square footage is to measure the length of one wall, and the width of an adjacent wall, then multiply the numbers. Companies that have had to replace carpeting in certain areas of the office already understand this process well.
After calculating out the square footage, you’ll have a baseline through which to determine what kind of office furniture to buy, based extensively on dimensions. For instance, if you measure a potential boardroom for appropriate office furniture, the resulting square footage will dictate the size of the table, and how many chairs can fit into the space.
It’s important to remember the little details in each room being measured, such as light fixtures, electrical outlets, windows, fire extinguishers and thermostats. Blocking any of these can either reduce the aesthetic value of the room, or pose a potential safety hazard. Ideally, the furniture you choose should always compliment the various elements in the room, thereby creating a cohesive and well thought out placement of each item.
The greatest of these are doorways. The last thing you want to do is block a heavy traffic area such as a doorway, or it could create its own set of problems. If space is tight, make sure to choose slimmer furniture to accommodate the square footage. Otherwise, the area will become cramped, difficult to navigate, and create a negative net impact.
DECIDING ON FURNITURE
Once the duty of determining square footage and layout is done, it’s time to move on to the process of buying office furniture. It’s here that you must take into account certain things that aren’t always obvious at first.
A great example would be drawers and cabinets, all of which need some space in order to open. While the measurements of these items might fit your calculated square footage, you may have forgotten to consider what happens when a drawer is pulled out, or a cabinet door swings open. When choosing these items, make sure to leave some room, or else you may find drawers and doors bumping into desks, chairs….or human shins, which is bad form.
One good tip is to tack a bit more invisible sizing onto each office furniture item you buy, just to give yourself a bit of virtual elbow room during placement. For instance, you might want to add a few inches to the actual size of an office chair in order to space things out a bit more. Oftentimes it’s easy to simply look at the stated measurements of office furniture items, and place accordingly. By adding a little bit more imaginary sizing, you’ll be able to space things out better. Of course, this doesn’t always work with very small spaces, but it can be applied to larger spaces for the sake of making it feel more streamlined and optimized.
FINAL TIPS
Contact a local dealer or industry professional to assist with your layout and measurements. That way, the representative can utilize their experience and expertise to guide your choices. Nobody wants to buy office furniture, only to return it due to placement and sizing issues, so take every step you can to make the right choices before actually ordering. That way, you’ll dodge a lot of headaches, and create a much better looking workspace.
CONCLUSION
fluidconcepts lives and breathes office furniture on a daily basis, and we know just how important a role sizing plays in creating a properly balanced workspace. Our furniture takes on a modular design approach, specifically so that companies can customize their layouts based on available spacing.





